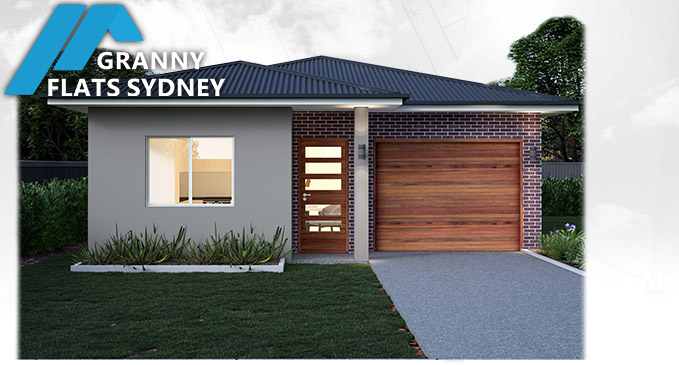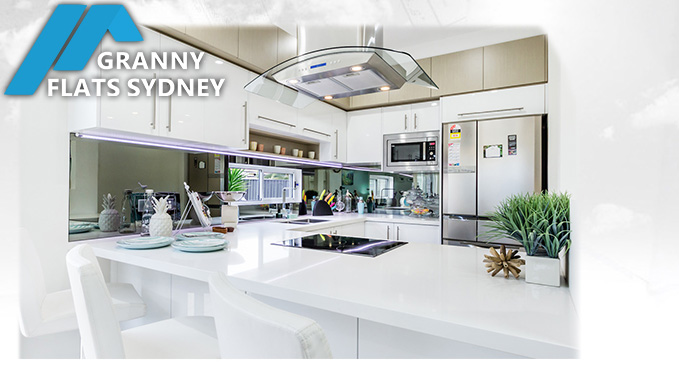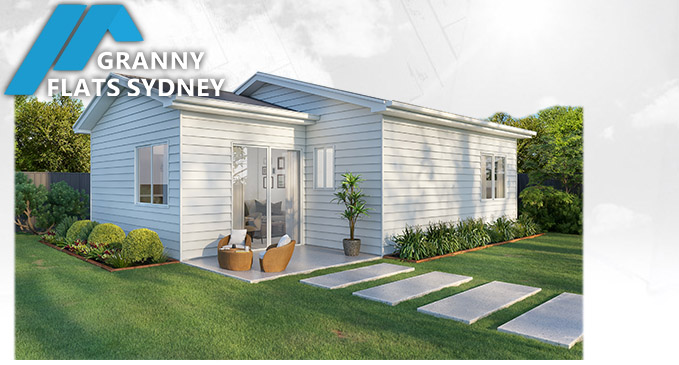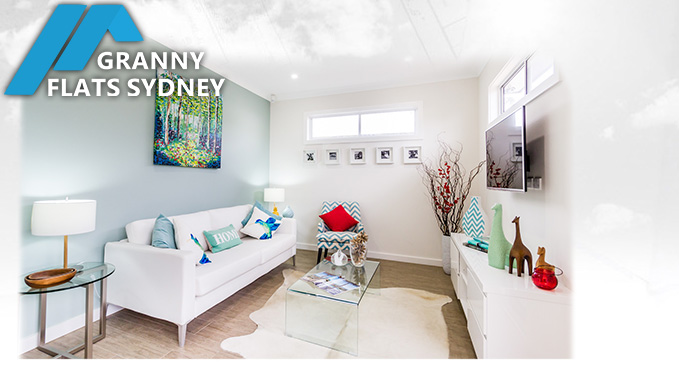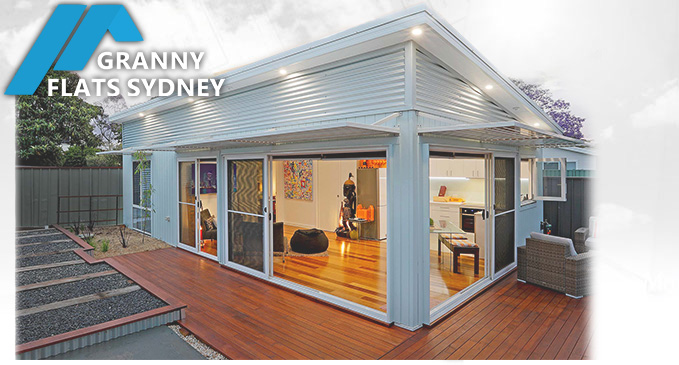Australian Granny Flat Foundations- Building on Slab versus Concrete Piers
We ask the question – Is it Better to Build Granny Flats on Piers or on a Concrete Slab?
Choosing the best granny flat foundations for Australia: In our experience, the main considerations (in order of importance) are as follows:
Granny Flat Foundations
Slope Of Land– If the land is quite level, a slab is usually the best option. Piers on the other hand are usually preferred where the land is quite steep. This avoids excessive excavation and the need for retaining walls. There may be other considerations, of course, which are listed below.
Granny Flat Legislation– The NSW SEPP penalises excessive heights (more than 3.8m above natural ground) by increasing the minimum distances to boundaries, particularly the rear boundary requirements. Building on piers could mean having to build too far away from the rear boundary. For an explanation of how granny flat heights affect setbacks, read our guide HERE.
Cost- Generally, slabs are cheaper to lay than piering, especially in brick. On a steeply sloping block, building on a slab will require excavation and retaining walls, so piering would be preferred for this reason. Again, there are other considerations which may still see us excavating the site and providing brick, timber or stone retaining walls.
Privacy – A raised floor could mean more exposure to overlooking from neighbours, especially for granny flats with a main house in front of it. There are other ways to create privacy and separation which are looked at in greater detail in this ARTICLE.
Flooding – Sites which are flood-prone or are in an ‘overland flow path’ always need to be built on piers, so a slab is not an option on these blocks. The piers must also be ‘isolated’ which means you cannot fill-in between the perimeter piers at all, to allow flood waters to run through the granny flat.
Access for Elderly/People with Disabilities– Building on piers will require additional stairs, balustrades and landings which may be prohibitive for the elderly and people with disabilities. Ramps may be used of course, but this has additional costs associated with it.
Termite Protection- In some areas, termites can be a real problem, so the structure needs to be protected from termites. Structures on slabs are more vulnerable and more expensive to protect with chemicals such as ‘Termimesh’, whereas piers only need ant-caps on the top of each pier.
Aesthetics- Some people simply prefer the look of piers over slabs. Piers can look quite nice, especially with flowers and shrubs tastefully planted around the perimeter of the building. Piers can also be be brick, steel, timber or stone.
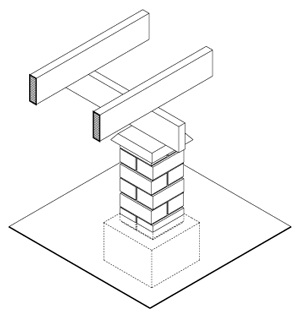
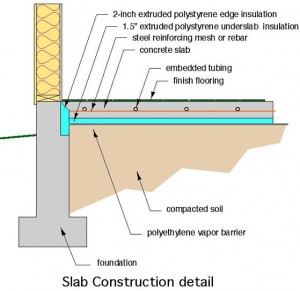
We have found that, particularly for granny flats, building on a concrete slab is the preferred option with around 95% of the structures we build being erected on a concrete slab. Sometimes piering is essential, especially on very sloping land and where flooding is an issue. The cost consideration is probably the most prevalent consideration but some people simply prefer the look of one over the other. Feel free to call us and ask us which will be better for your specific site.
Warm Regards,
Serge Panayi- Granny Flats Sydney.
