The Ultimate Granny Flat-Friendly Property Guide
Finding The Right NSW Property for your new Granny Flat Investment!
A ‘Granny Flat-Friendly property’ is one in which a few key features exist. These are outlined below and some of these factors are also highlighted on our APPROVAL GUIDE. Below, we list these crucially important factors in order of importance:
1. Block Width – The property must be at least 12 metres wide, measured at the building line. This means wherever you want to place the granny flat, the block must measure 12 metres wide at the front of the dwelling.
2. Significant Trees – Significant trees are trees over 6m in height. Basically, any tree trunk within 3m of the proposed location must be removed. The problem is, only your Local Council can approve most tree-removal applications. Going to Council takes longer and is more expensive then using a Private Certifier. Then there’s the cost of tree-removal. Remember to consider trees beyond the side boundaries since granny flats can be built to within 0.9m of a side boundary. Trees at the rear boundary don’t matter because the SEPP prescribes a 3m rear setback anyway.
3. Slope of Land (Direction of Fall) – If a property falls (or slopes) to the rear, and no ‘Registered Drainage Easement’ exists, Drainage will be a problem which needs to be resolved. In most cases, a dispersion pit will need to be designed, which is basically a rubble-pit with dimensions of 6m x 0.6m x 0.6m deep. The kicker is that this pit needs to be 3m from all boundaries, tree-trunks and dwellings (including the granny flat). The cost for a dispersion pit runs at about $2,500 including connection. If the property is quite wide (over 14m) you can usually place the pit to the side of the granny flat and avoid having to build 6.6m from the rear boundary (a huge rear setback). Better still, find a property which is relatively flat with a slight fall towards the street.
4. Corner Blocks – Corner blocks have the added value of dual-access. You can create two separate properties more easily and vehicular access can be more easily designed into the development. Beware of corner-blocks with very little backyard area or oddly-oriented dwellings since they often have bits of land isolated from each other.
5. Location of Sewer Mains – A badly placed sewer-mains doesn’t stop a development but can add substantial costs to a NSW granny flat project, especially when its running across the middle of the block. Of course this isnt always the case, hence we operate with a process which investigates all aspects of a granny flat development as part of Stage-1 of our approval process, as outlined HERE.
6. Builder’s Vehicular Access – Some properties have driveways which are blocked off by a garage. This can create access issues during construction for the builder. He will identify this as it will slow down deliveries and will usually add around $2,000 for this task.
7. Length of Rear Yard – We’ve found that properties with a distance from the back wall of the existing dwelling to the rear fence of at least 15 metres to be ok for creating adequate separation and privacy. You can read more about how and why this is important HERE
8. Laneway at the Rear – There’s almost nothing better than having a separate entrance for your new granny flat tenants. Having access via a rear laneway allows your tenants to enter the property as though it’s a separate property and you can create off-street parking which is totally separate from the main dwelling as well. Simply install an internal fence across the block and you have the perfect division between tenancies. You can read some good news about laneway blocks HERE.
Some Granny Flat Friendly Mathematics
TIPS (in order of importance):
- Minimum 15 m from house (wall) to back boundary. 18m+ is preferred.
- If block slopes (falls) to the rear, minimum setback should be 20 m from house to back boundary UNLESS the block is 15m wide or more. Then it can be 15-18m+ to the rear boundary.
- If it’s a normal block (not a corner block or lane way at the rear), look for a 1.5m+ setback from the house to the side boundary on the side opposite the driveway. Reason is to allow a separate walkway entrance for,your granny flat tenants.
- Block sloping to the street is preferred. This will avoid approximately $2,500 for a dispersion pit and allows a lesser rear setback. Read our Drainage Guide and Sewer Help Guides for further tips with this.
- Corner Blocks are awesome- just make sure the distances mentioned above are still true.
- A Laneway to the rear (or side) is great!
- No significant trees in the middle of the yard. We need to build at least 3m from significant trees. Significant means over 5m high and native. E.g. palms are ok to remove regardless of height.
We also talk about how granny flats can be completely free HERE.
So these are the main considerations when looking for a property for future granny flat development in Sydney and Rural NSW, approved under the State SEPP legislation. Considering these factors when purchasing your next investment property will definitely pay dividends when it comes time to design, approve and build your new granny flat investment.
Happy Hunting!

Warm Regards,
Serge Panayi- Granny Flats Sydney (NSW) Pty. Ltd.
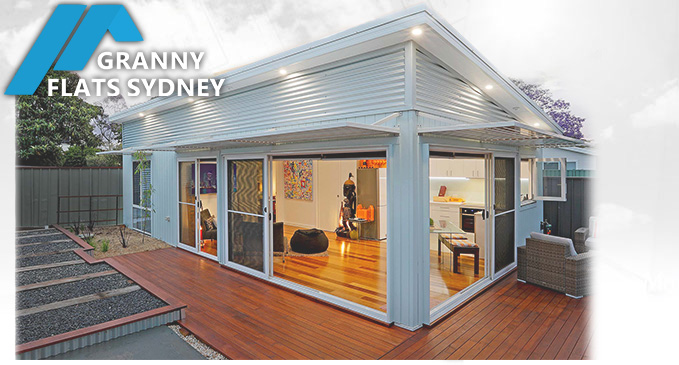
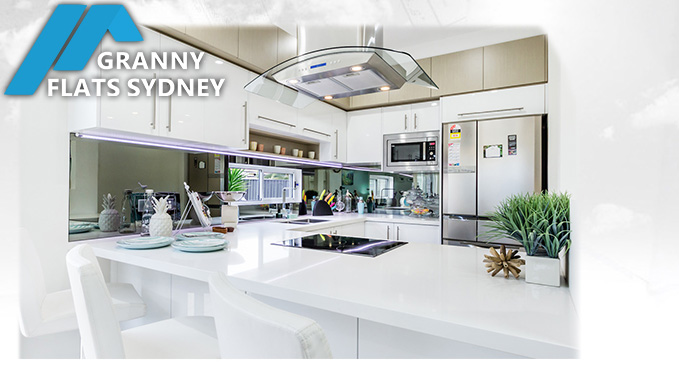
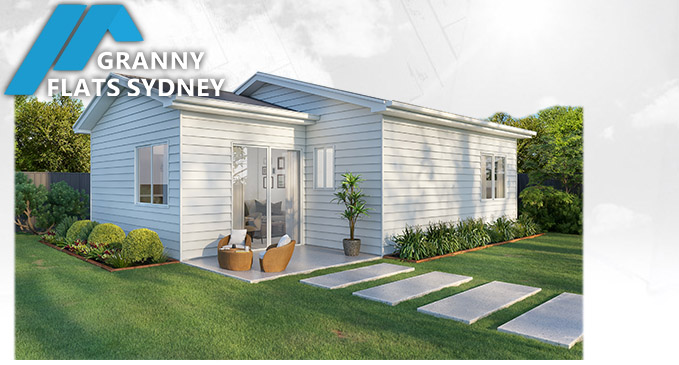
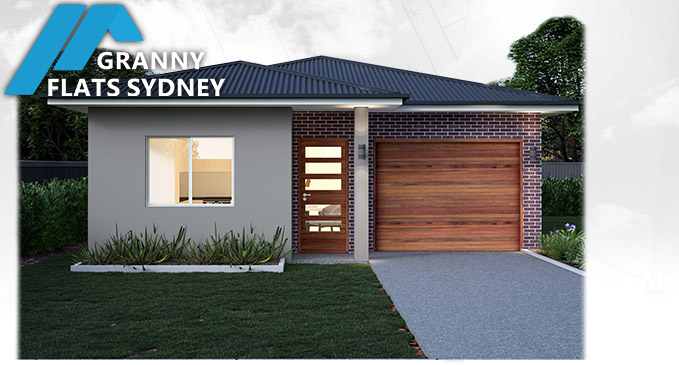
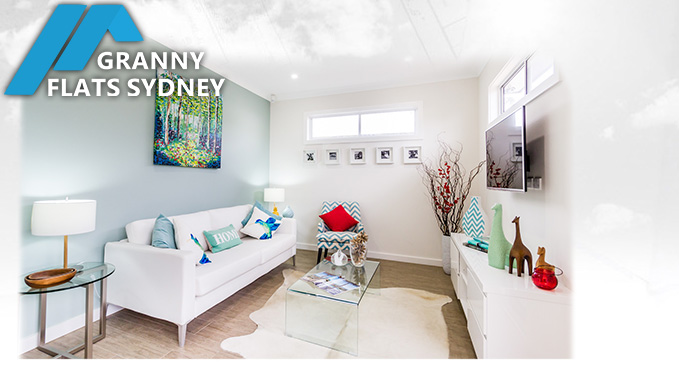

























2 replies on The Ultimate Granny Flat-Friendly Property Guide
Any possible build two levels granny flat?eg. Top floor 1/2 br with shower and one toilet.donwstairs is lounge, laundry and another toilet?
Hi Annie,
Please read our approval guide and note the height versus setback requirements here: https://www.grannyflatapprovals.com.au/approval-guide