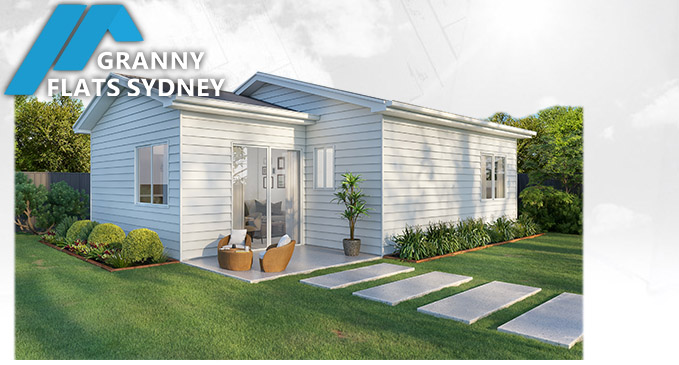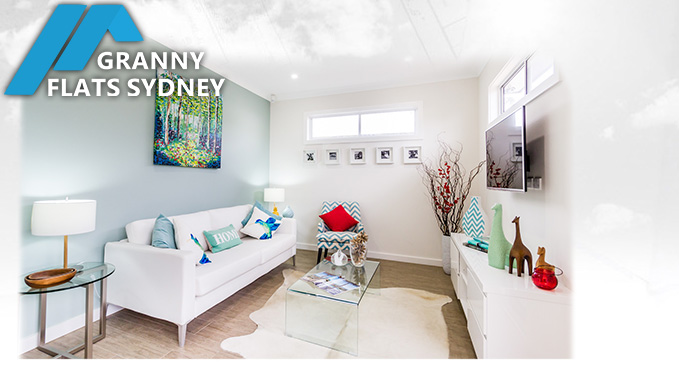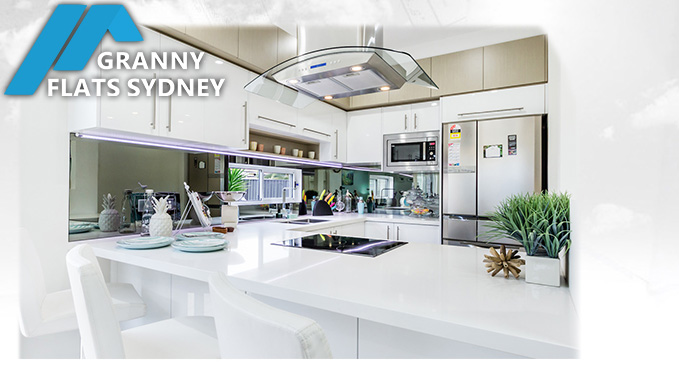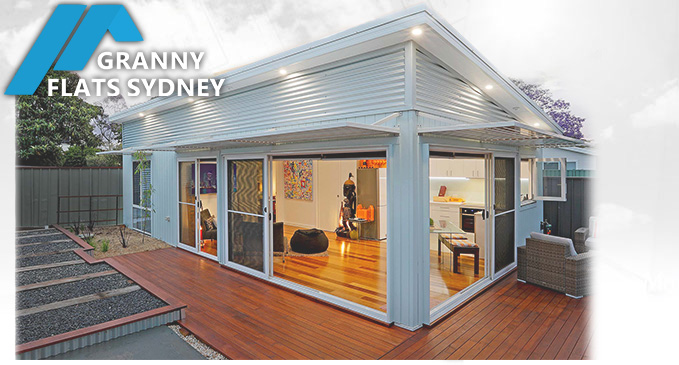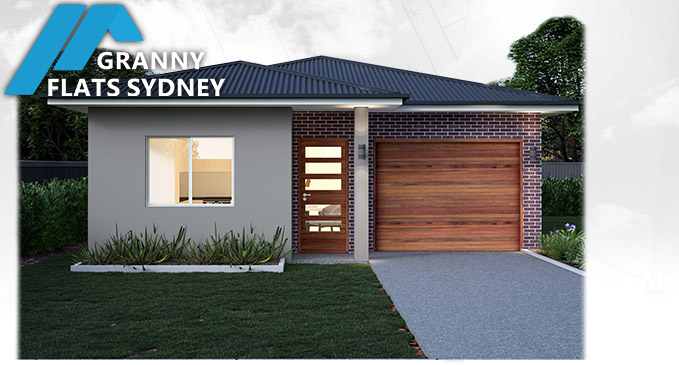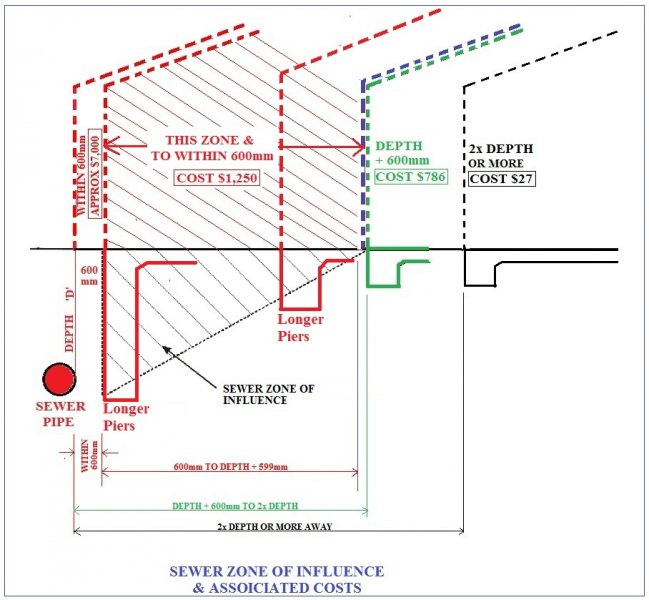Granny Flat Sewer Guide
Granny Flats Sewer Guide: Sewer Approval Tips for Sydney
Granny Flat Sewer Help Tips
When we build granny flats in Sydney, we need to get a separate approval from Sydney Water via a Stamp on the Site Plan. This is done by presenting the Site Plan to a ‘Sydney Water Quick-Check Agent’ to have their official permission to build. The Private Certifier will ask for evidence of this before he can issue the Building Approval. We thought we’d better provide a Granny Flat Sewer Help article for Sydney-siders.
Who’s Pipe Is it?
When we talk about the Sewer Mains, we’re talking about the ‘Board’s Sewer’ and not the private line which runs from the house to the Sewer Mains’ itself. Your private sewer line can certainly be built over or even diverted to make way for a granny flat or other structure. That pipe is yours and thus doesn’t need to be considered in the Sewer Approval process.
So we look at the Board’s Sewer (the infrastructure) and how its position will affect the overall approval. Unfortunately, many properties (especially those which fall (or slope) towards the rear boundary) have a Sewer Mains which runs through or near the rear yard. There’s a distinct formula which Sydney Water use to tell us how to avoid Sewer and how we can protect the Sewer should we want to get quite close to it.
Take a look at the diagram below, which illustrates how we site the structure to minimise costs for Sewer Approval.
The following four processes describe the cost associated with Sewer Approval depending on proximity:
- The most expensive option is when we want to build directly over the Sewer, or within 600 mm of the Sewer. This involves getting a ‘Peg-Out’ and engaging a Civil Engineer to design ‘Concrete Encasement’ along the structure’s length and extending 1 metre beyond the structure. Concrete Encasement costs approximately $1,000 per linear meter and averages around $7,000 for a granny flat where we need to build directly over the Sewer or within 600mm of the asset. So the total cost for this approval is approx $7,000.
- The second most expensive option is when we want to build at least 600mm from the Sewer’s ‘Zone of Influence’ and again, this involves engaging a ‘Sydney Water Contractor’ to carry out a ‘Peg Out’ and then the Civil Engineer to design longer footings; which extend below the ‘Zone of Influence’ of the Sewer Pipe. This costs approximately $1,300 to pay for the Peg-Out, Sydney Water Approval, Inspections during construction and for the Engineer’s Footing Design, which costs just under $500 including GST. The total cost for this approval is approx $1,850
- The third most expensive option is when we want to build to a distance which equals the Sewer’s Depth + 600mm and this involves only the Peg-Out and Sewer inspections, but no Engineer is needed, thus the approximate cost is $1,300
- The fourth, and least expensive option, is when we are going to build at a distance of at least Twice (2x) the Depth of the Sewer, and this costs only $27.
At Granny Flats Sydney, we are very sensitive to these issues from the very start of a granny flat proposal so that we can site the structure and plan the project to mitigate these and other critical issues in the first instance. It’s why we carry out the initial Site-Survey, Searches and Report, as part of our Approval Process. This article focuses on Granny Flat Sewer help but we also offer free advice and tips on tree removal, drainage easements and other important approval guides.
Feel free to give us a call to discuss your granny flat approval and building process. We are set-up to minimise your costs and maximise your profits.
Warm Regards,
Serge Panayi- Granny Flats Sydney
