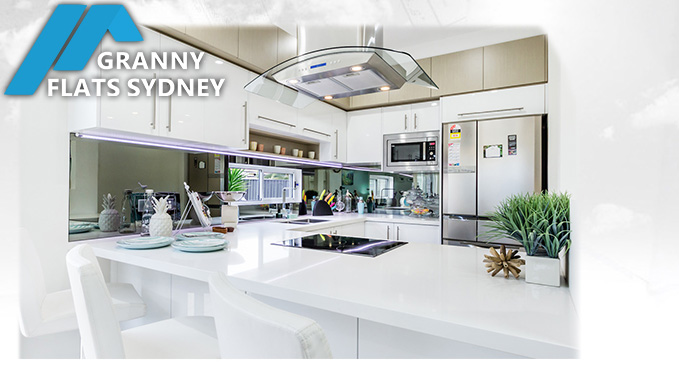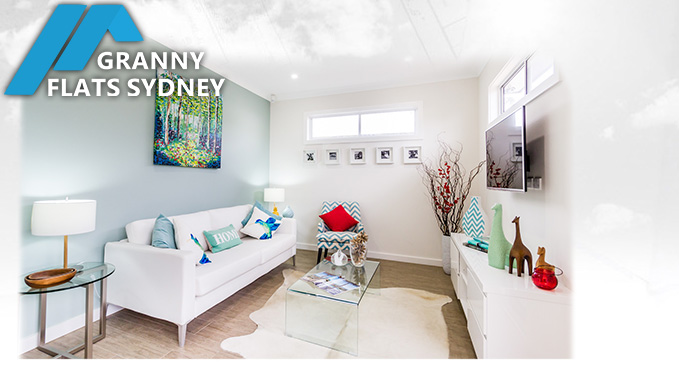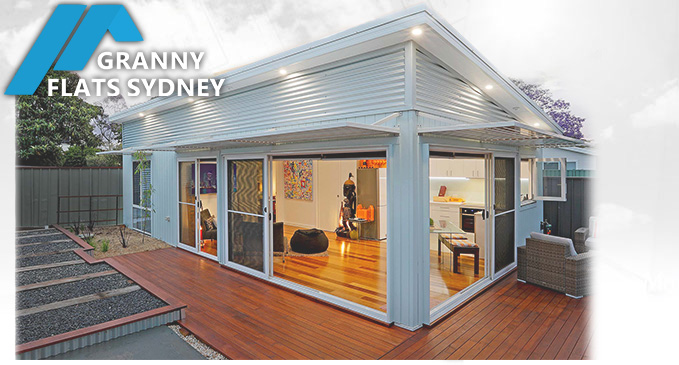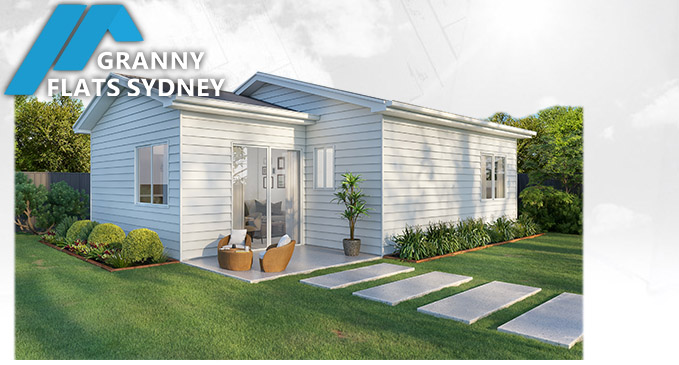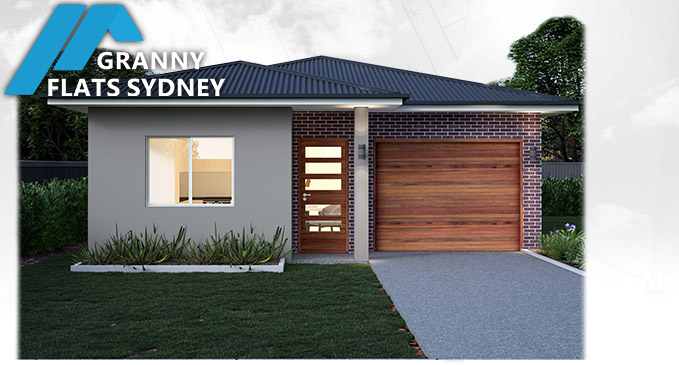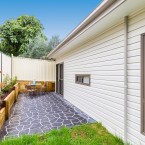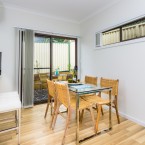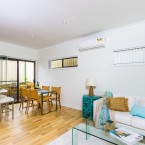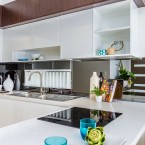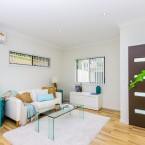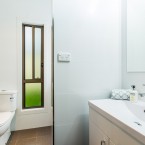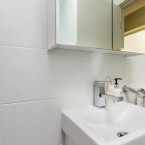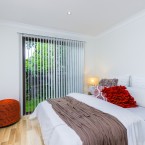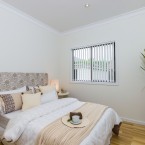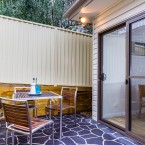Granny Flats Castle Hill Australia
Granny Flat Project – Castle Hill Australia
Castle Hill is situated in Australia, specifically in the north-western suburbs of Sydney and is characteristic by a combination of original housing and new estates. New estates across Australia, such as those in Castle Hill don’t usually have the space for detached granny flats. This is because a lot of the most recently created allotments in Australia are relatively small, at around 350 square metres. A lot of the newly-built homes in Castle Hills are usually quite large. In fact you could easily call them mansions! Whilst this is true, there are still pockets of older estates in Castle Hill which are perfect for granny fat development.
- Rear Courtyard
- Dining 2
- Dining 1
- Kitchen
- Living Room Entry
- Bathroom 1
- Bathroom 2
- Bedroom 2
- Bedroom 1
- Patio Area
An Australian Granny Flat – Castle Hill
This was a totally customised granny flat design, with extra storage space via the addition of a linen cupboard, a storage cabinet and a built-in cabinet within the bathroom. There can never be enough storage space within a granny flat but space is at a premium when you’re playing with 60 square meters! We therefore articulated the internal layout with some clever double walls and returns behind doorways. The Owner felt that the extra expense was worth the advantage which some extra storage provides- and we agree! As usual, we sited this Castle Hill granny flat with very careful attention to: 1. Distances between dwellings 2. Trees and other landscaping 3. Existing services such as plumbing and stormwater 4. Limiting excavation and other site costs 5. Solar Access 6. Pedestrian and vehicular access/egress 7. Budget, of course! The Owners of this granny flat tell us that they absolutely love their new kitchen and bathroom in particular. These two areas are important to the liveability of a granny flat, so we always make great efforts to design, approve and build to the highest standards for Australia. We hope you enjoyed the photos of the recently completed project in Australia!
You can view similar granny flat projects here.
