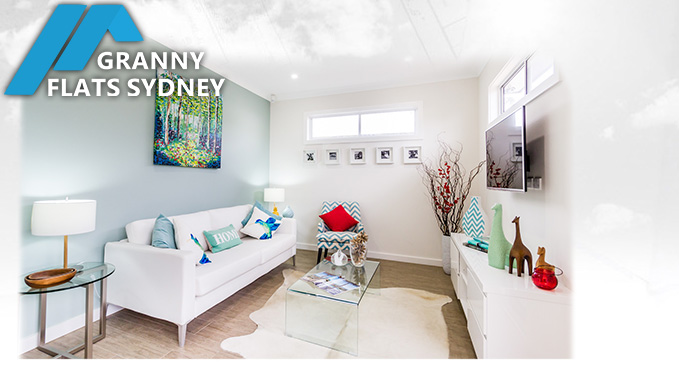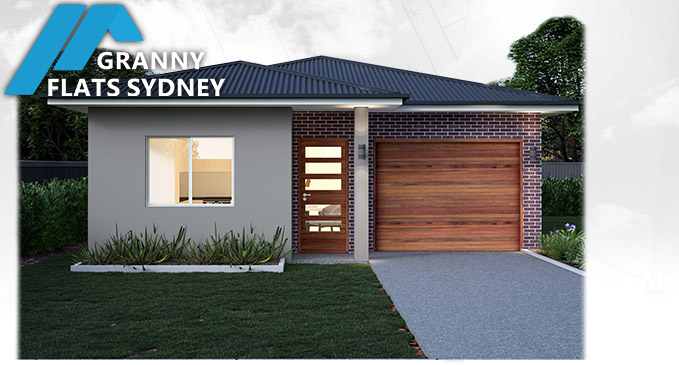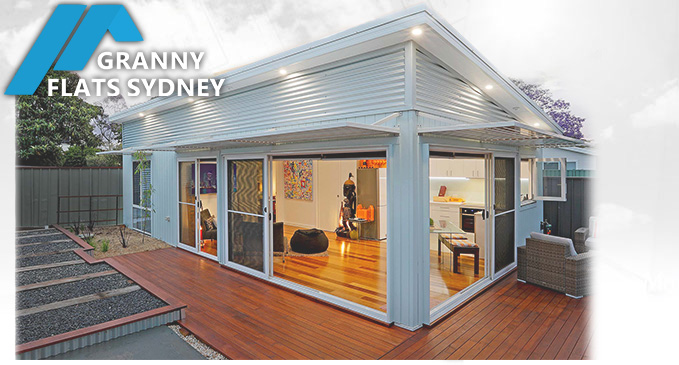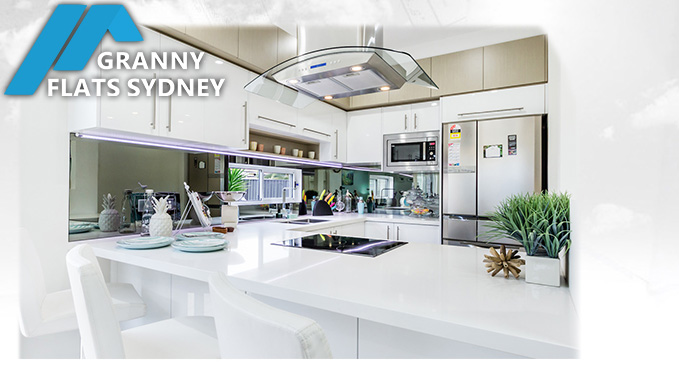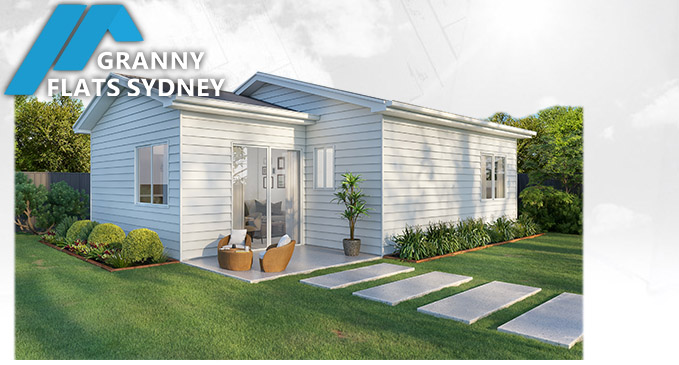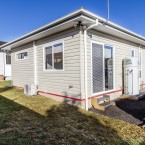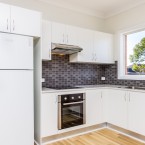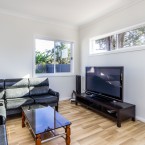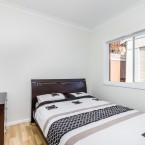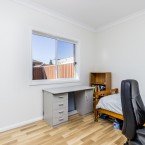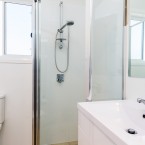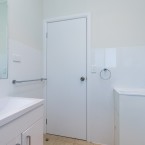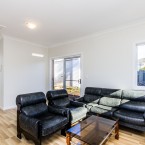Leumeah Granny Flat Project
Project – Leumeah
Granny Flat Solutions for unique Problems
This granny flat was recently built in Leumeah, which is near Campbelltown. The Owner is an investor who recently bought this property in Leumeah. She wanted a modern design with quality inclusions
The block-width available was restricted due to a significant tree on the left hand side of the block. Unfortunately Sydney Water’s ‘Mains Sewer’ was also on the right-hand-side. A third problem was that the site sloped towards the rear boundary and there was no drainage easement serving the property. The narrower block also restricted our design options. These three issues posed a considerable challenge.
The Solution
It takes a particularly approach when facing multiple issues on a site. The Owner also has to be consulted and all of the issues highlighted from the onset. We took the time to explain our options to Christie. We considered designing an L-Shaped granny flat to mitigate the significant tree on the block. We also considered applying for tree removal with Campbelltown Council but the Owner wanted to retain the tree. This was a good idea since the tree provided valuable shade for the occupants. Furthermore, we had to create visual and acoustic privacy for the main dwelling.
The Design
We opted for a narrower granny flat design, which avoided the Sewer Mains and the significant tree. Narrower designs are definitely more difficult to create.The result was a granny flat which blended in with the surrounding landscaping, whilst still being compliant with the legislation. We provided each bedroom with it’s own built-in wardrobe. We also provided a living room which was separated from the bedrooms via a hallway. The hallway was designed so that you’re not walking straight out of a bedroom and directly into a living space. All of our floor plans are designed to create a house look and feel, not a ‘granny flat’ feel about them. The bathroom and laundry were also ergonomically designed and appointed with modern inclusions. The kitchen has caesar-stone benches, gloss finish cabinets and stainless steel cooking appliances all throughout.
Check out our Designs
Feel free to browse our various one, two and three bedroom designs. We are sure you’ll find something that tweaks your interest. We can custom-design your new granny flat so that it’s something to be truly proud of. We want you to attract quality tenants. Our granny flats are quality-designed yet affordable. Feel free to visit our Build-Pricing Page which shows our Builder’s transparent and Turn-Key Pricing.
We encourage all of our clients to talk to each other and provide feedback on the service we provide. This includes the approval design and construction of their granny flats. We do this so our clients can feel confident they are being well looked after by the experts in granny flats.
See Granny Flats nearby HERE
