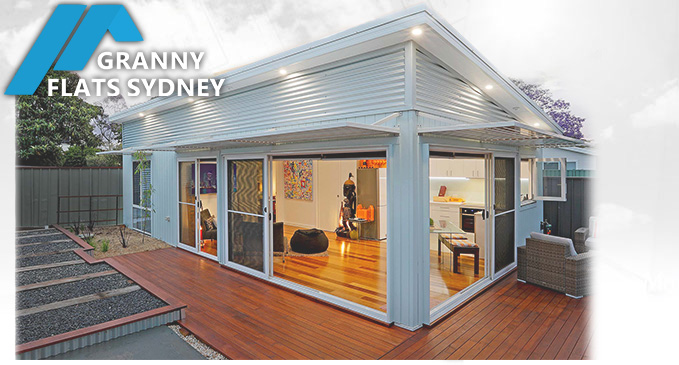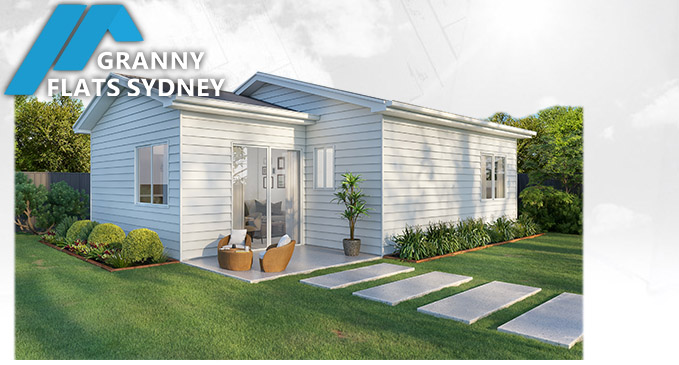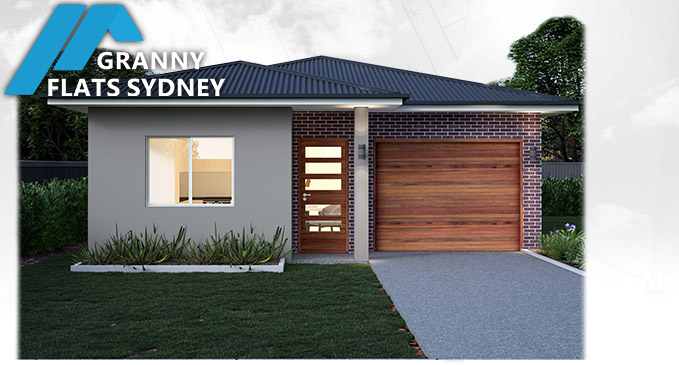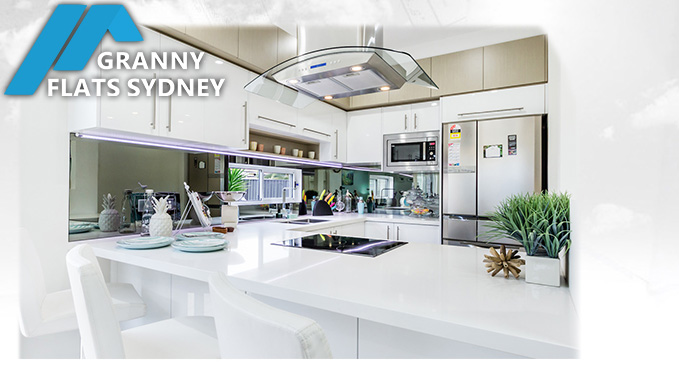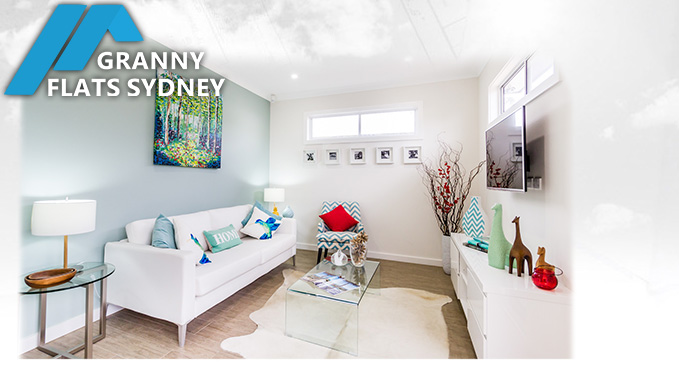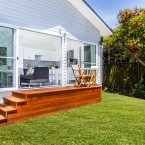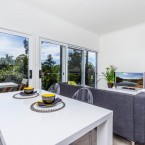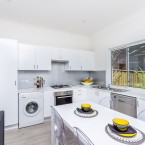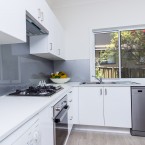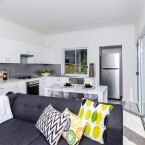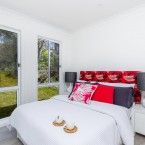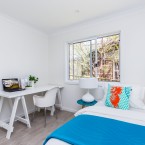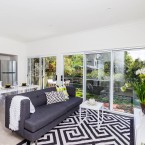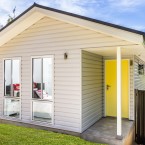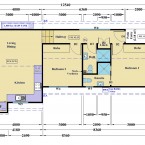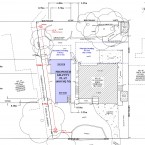North Rocks Granny Flat Project
Project – North Rocks
- Rear Facade
- Dining
- Kitchen
- Kitchen 2
- Open Plan Living
- Bathroom
- Bedroom 1
- Bedroom
- Living
- Front Facade
- Floor Plan
- Site Plan
Modern Split Level Granny Flat in North Rocks
This property in North Rocks was burdened by steep topography, bushfire affectation, drainage issues and Sydney Water sewer mains within close proximity. This creates a few challenges:
1. Excavation and Cut/Fill: How do you address a sloping block? Well, it depends on the severity, the underground soil composition and other considerations; notwithstanding the client’s preferences of course! In consultation with the Owners, we came up with a two-tiered foundation system on a cut and fill concrete slab. The effect is a unique and efficient solution to a significant issue.
2. Unique Position and Street Appeal: Here, the main dwelling is also an architectural oddity, with a ‘Bungalow’ design, so we had to consider the aesthetic effect of our design. The granny flat was built directly to the side of the main dwelling, which made the decision even more critical. We came up with a gable-roof design which complemented yet does not dominate nor detract from the appeal of the street scene. The feedback we’re getting is that the neighbours absolutely love the way this granny flat blends right into the street’s appeal! You can read about building granny flats in front yards here.
3. Drainage: The property falls towards the rear boundary which means draining to the street is out of the question. So how does one fulfil the need to drain roof and surface water away from the property? We designed a customised rainwater detention and re-use solution for this property which meets the Building Code of Australia, the relevant Australian standards and the Local Council regulations. This takes careful planning and consultation with all authorities – and all within the client’s strict budget objectives. You can read about some granny flat Drainage solutions here.
4. Sewer: The Sewer Mains runs along the side and rear boundaries, so with our client’s desire to build near this location, we were quick to address the costs and associated works from the very onset. This is also where careful planning and timely consultation with the client, builder, and infrastructure providers is critical. We were able to complete this North Rocks project by siting the granny flat in somewhat of a ‘goldilocks zone’ – not too close and not too far! You can read about some granny flat Sewer solutions here.
Bushfire: As stated above, the property is in a designated Bushfire Zone. We recognised this during our initial property searches, so we looked closely at the upslope, proximity to bushland, the type of vegetation and what materials are available for the bushfire mitigation. The ‘bushfire attack level’ was at BAL-19, which wasn’t too severe so we minimised costs for the client here as well. You can read our granny flat Bushfire Guide here.
Design – Granny Flat North Rocks
The Owners wanted a place to accommodate their parents and friends who often visit them from overseas and interstate. They wanted two separate bathrooms for both in-laws to use. We reminded them that they still needed a communal bathroom for their own visitors to use, so we began the design process with this in mind. We also had to design with the split-level floor plan in mind. Other design elements include a refrigerator cavity built into the floor plan beyond the normal footprint – a first for us! The Owners are extremely delighted with the design and layout of this North Rocks granny flat, and we are too!
You can view similar granny flat projects here.
