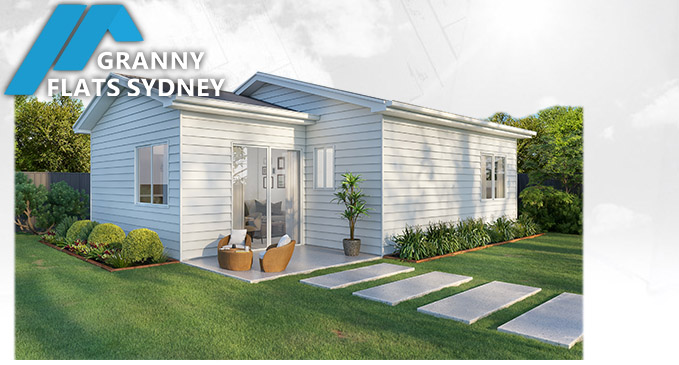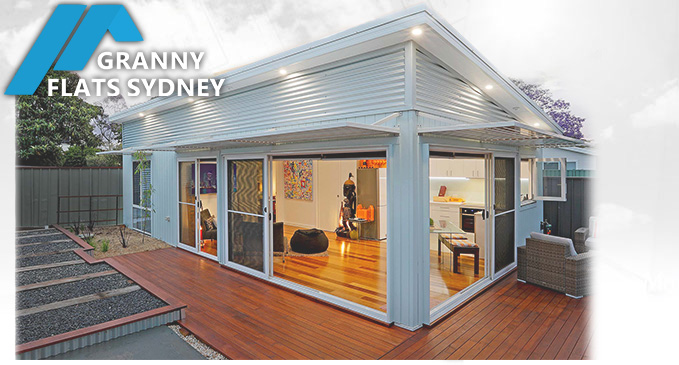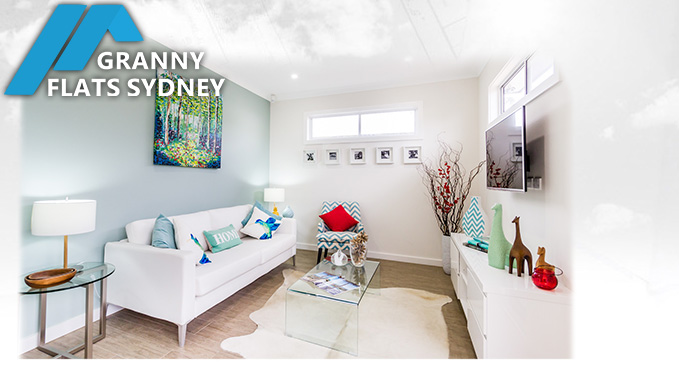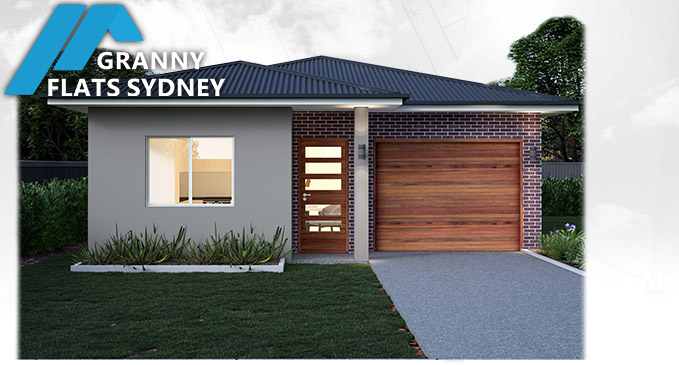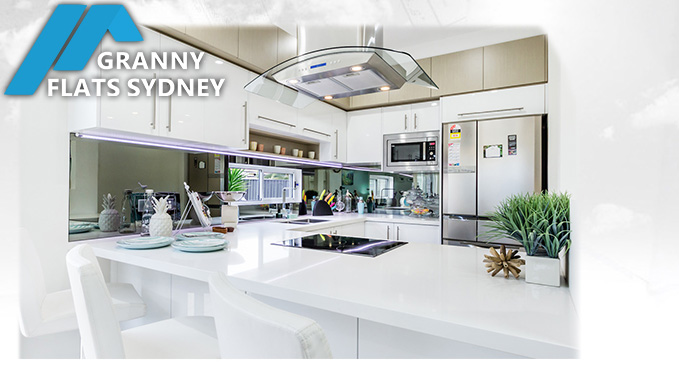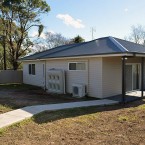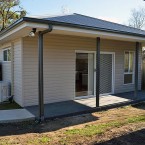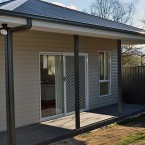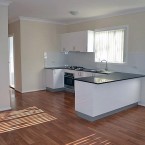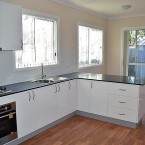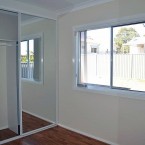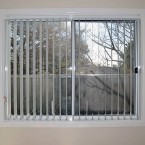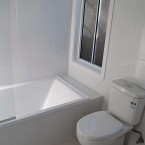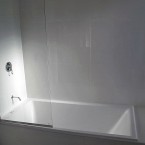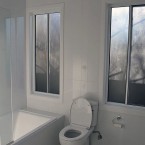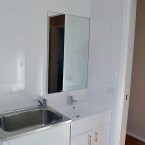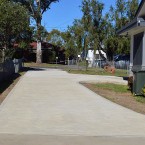Riverstone Granny Flat Project
Riverstone Granny Flat Project
Riverstone is a suburb in the Blacktown Local Government Area in western Sydney. Riverstone is an older suburb with a rural-village look and feel. Historical buildings and older cottages share vistas with new housing which also characterise the area. The residential blocks in Riverstone are above average in size which promotes granny flat development with regard to separation, privacy and separate vehicular access. These considerations are key for wise development, especially where shared access and privacy are prime considerations. We feel that other companies are not mindful of these crucial aspects of good design and siting for long-term growth and attractiveness of all granny flat development. So it isn’t just about whether a granny flat fits in a aback yard but whether it works well for all occupants!
Riverstone Granny Flat – A Few Issues to Fix
This Riverstone granny flat project required that drainage be conveyed to an on-site dispersion system due to the fall of land away from the street drainage system. The Sewer system was also very close to the development site, so we recognised the need to mitigate costs for this issue.
The design was based on The Grant Floor Plan with a few changes, namely a larger bathroom and a ‘kink’ in the outer footprint. This facilitated the Sydney Water Board’s Sewer for the mitigation of Sewer Costs. This allowed a bedroom wardrobe to be well-placed in this part of the granny flat building layout.
Riverstone Granny Flat – A Few Plusses!
The property is quite large at around 900 square metres and is quite wide, allowing for a separate driveway to service vehicular access for the granny flat as well as the main dwelling. A number of trees needed removing and pruning in order to protect the slab and to allow for vehicle access. We retained all trees and native scrubland wherever possible as it adds to the established feel of the gardens.
Additional Works to Maximise Profits
Other works requested by the Owners includes a new concrete driveway, fencing, letterbox and re-turfing where needed. The main dwelling had also recently been renovated as part of our client’s investment goals. The combined rental has placed the clients in a very comfortable position as they reconsolidate their investment portfolio. Many of our clients rinse and repeat their granny flat investment strategy, with many savvy customers now (2015) developing their seventh and eighth granny flat properties. We have been here since 2009 with sound advice on what is (and isn’t) a good property purchase for this type of investment.
You can view similar granny flat projects here.
