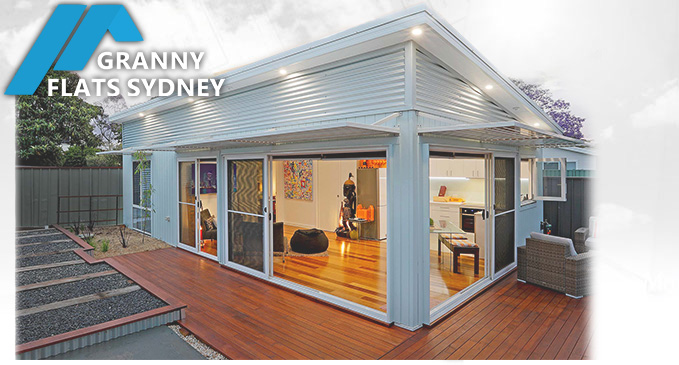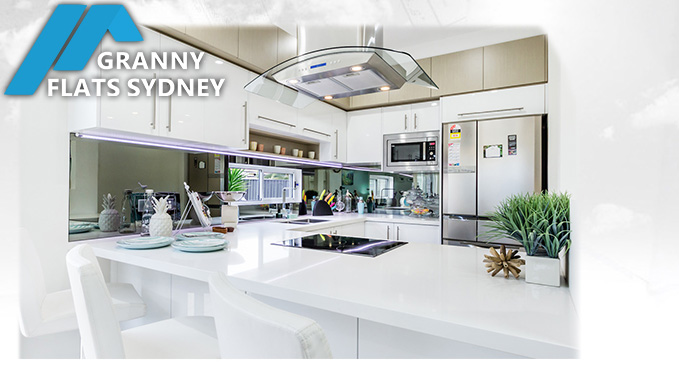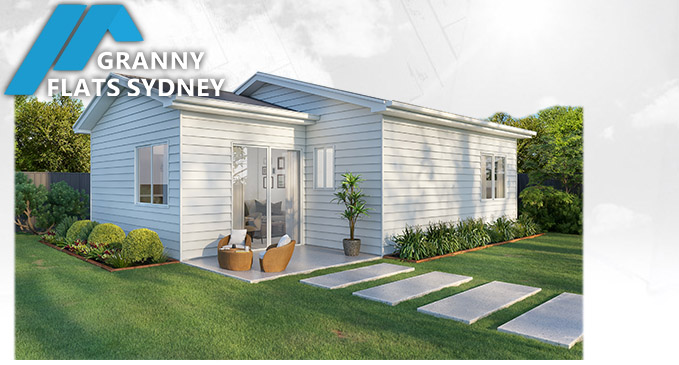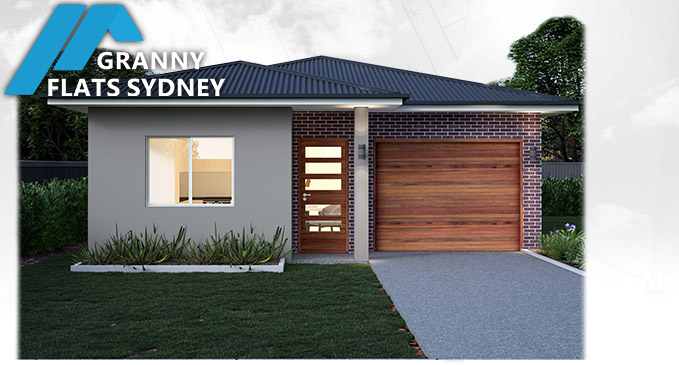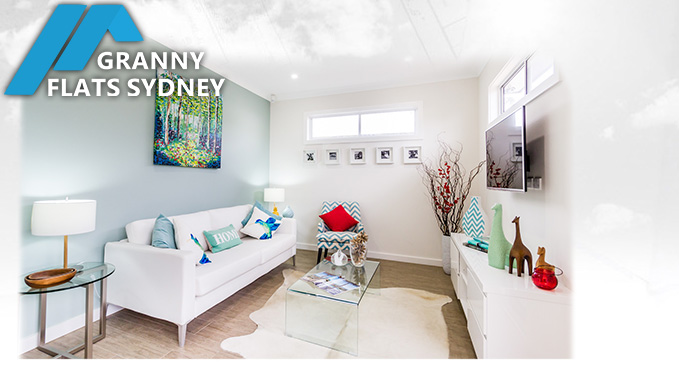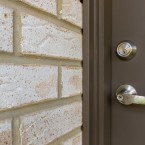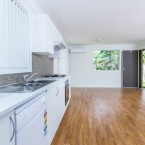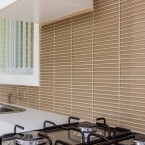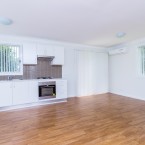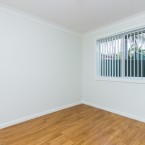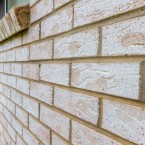St. Andrews Granny Flat Project
Project – St. Andrews NSW
Brick Veneer Granny Flat Projects
About twenty per cent of our clients choose brick-veneer facades for their new granny flats. The reasons vary from personal preference, budget and to other considerations. In this case, this St. Andrews client had limited space in the rear yard so she needed a fire-rated-wall between the new granny flat and the existing dwelling. Other reasons might be to enhance acoustic privacy between dwellings. We can actually install acoustic insulation in clad dwellings which match the soundproofing of brick dwellings. It should be noted that some internal space is lost due to brick veneer. This amounts to around 4 square metres less than the alloted 60 square meters prescrbed by the Affordabe Rental Housing SEPP. This is due to the brick wall and cavity which reduce the overall floor space by this amount.
Designing For Family Members
This granny flat was intended for the client’s mother who was moving to Sydney from her NSW South Coast property. This had a direct effect on the way we sited the granny flat on the property and the internal design. We also had to make the granny flat suitable for access and egress for the elderly. The bathroom was also made larger to accommodate her and the kitchen was designed for ease of use and maintenance. The granny flat overlooks the existing swimming pool, so we designed it to be sympathetic to the pool’s location. Privacy was further enhanced by having the bedroom and study away from the noise which a pool party or BBQ would create. All of these considerations have been carefully discussed with the Owners so that all of his mum’s needs were catered for.
St. Andrews – An Open Plan Design
This granny flat is based on the popular ‘Grant Design’ insomuch as it has an open plan layout and easy access to the side and rear yard. The northerly aspect of the living areas also allowed much needed natural light o come in during the winter months. The glass sliding door and other windows were also carefully placed to benefit from natural sunlight. During the summer months, the sun will be less intrusive as it rises directly overhead. We also double glazed some windows to enhance summer shading and for further noise suppression. The Owners have two growing toddlers so we were mindful that as they grow, they’re going to have evening pool parties right next to this granny flat in St. Andrews NSW.
You can view The Grant Design and customise your build right here.
Granny Flats Sydney
