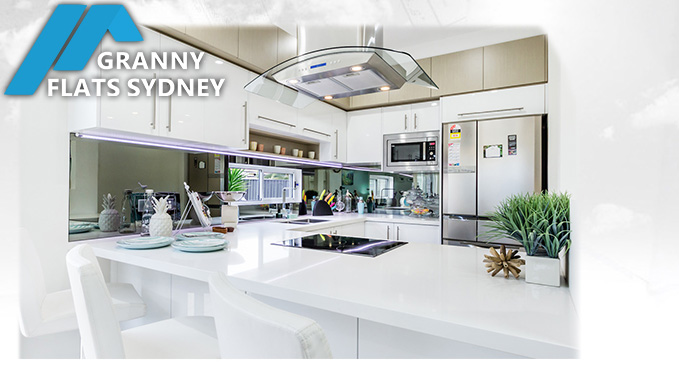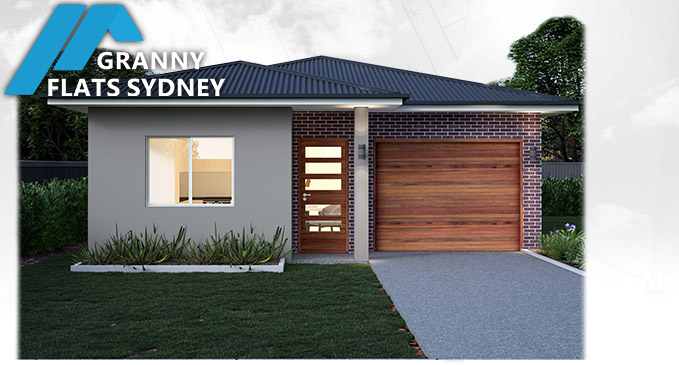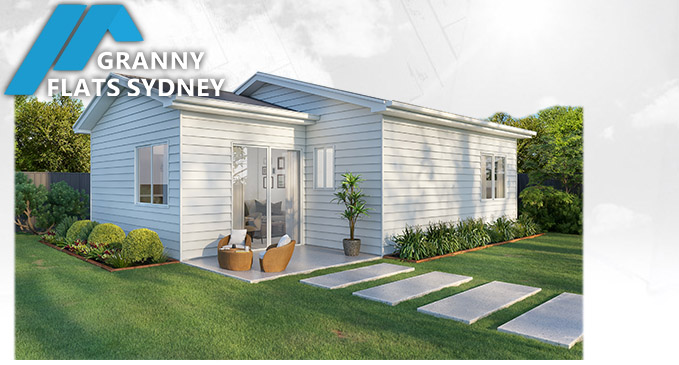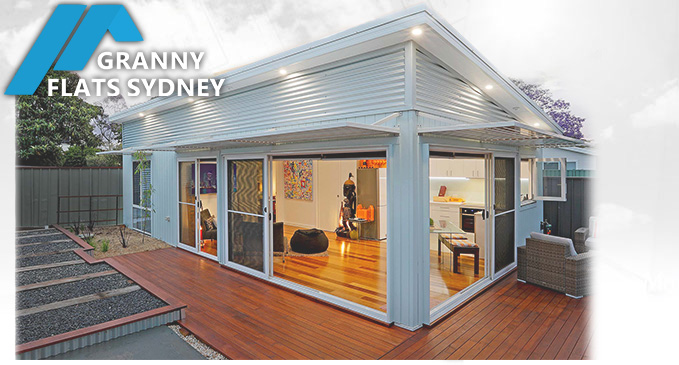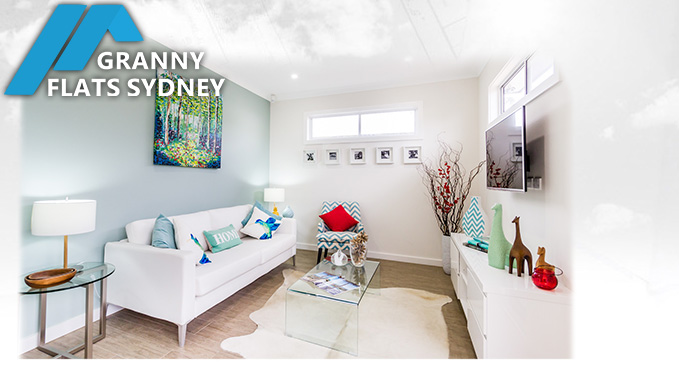Warriewood Granny Flat Project – NSW
Warriewood Granny Flat Project
Warriewood is a beautiful and leafy suburb nestled into the hills adjacent to Narrabeen, in Sydney’s gorgeous Northern Beaches. This Warriewood property had a few hoops for us to jump through before we could design just the right secondary dwelling. In the end, we consulted with the owner and builder to come up an innovative design solution for this granny flat project.
Unusual Block Geometry
This Warriewood property has unique boundaries insomuch as it only has three boundaries, with the two side boundaries converging to a single point at the rear corner of the allotment. In determining setbacks, we consulted with our Private Certifier to discuss where the rear boundary actually was, since there was no back fence at all! The final consensus was that this property has a read boundary of one single point in cadastral space, where the two fences intersect. From there, we were able to offset the granny flat a minimum distance as per the prescriptions in the ‘Affordable Rental Housing SEPP’. The backyard is also blessed with a significant tree, situated right where the client wanted to build! We needed a solution!
Planning Around A Significant Tree
The adjoining neighbour of this Warriewood property has a beautiful tree on the right rear side, which we certainly didn’t want to remove if we could help it. We advised the client that we would sit down and design around the tree. The root-zone must be mitigated, both for the protection of the tree and the granny flat’s foundations. You can read more about how we design around trees and other obstacles here.
Watch out for the Sewer Mains!
As you can see from the partial Site Plan, the Sewer Mains is situated along the left-side boundary, so we checked the Sewer’s ‘zone of influence’ to ensure we were’nt going to incur additional fees for sewer protection by Sydney Water. We always have the option to adjust positioning slightly in order to save you on these costs. You can see an image of how we plan for sewer and how the mains affects costs here.
Enhancing Your Project – Landscaping
The trick with any project is to fulfill the client’s design needs whilst still retaining the property’s character and natural beauty. As you can see from this project, by adding a few simple landscape features, you can truly have a granny flat that stands out from the rest. This may include:
- Ornate internal fencing
- Planter boxes
- Garden Beds
- Mulch, Pebbles and Gravel
- New Quality Turf
- Decking to the rear
So why not spend a little more to gain a lot of appeal for your tenants. You can read more about enhancing your granny flat project with our landscdaping guide here. So do think about those little extras. After all, granny flats for investors are effectively FREE.
So if you’re building a granny flat talk to the experts at Granny Flats Sydney (NSW) Pty Ltd. We are uniquely dedicated to maximising your profits and minimising your costs.
View more Sydney Granny Flats
