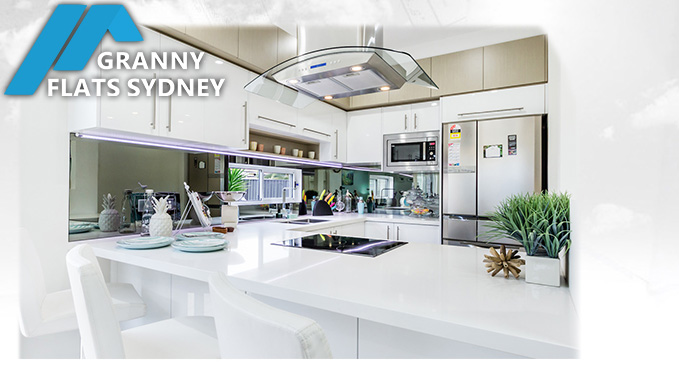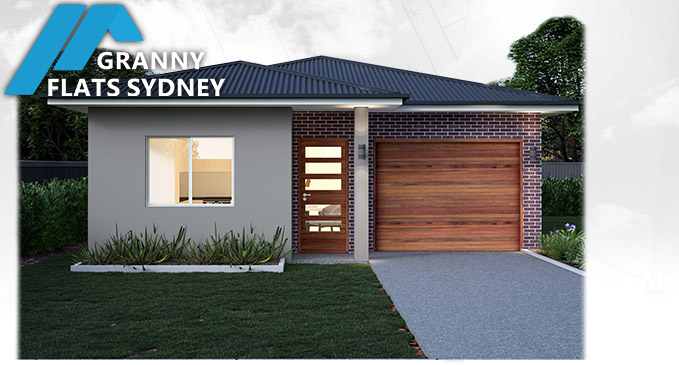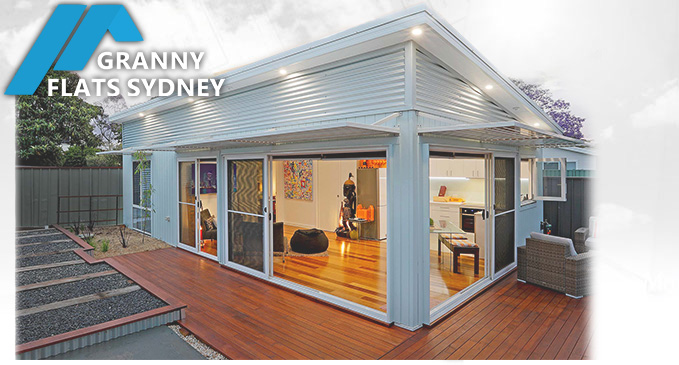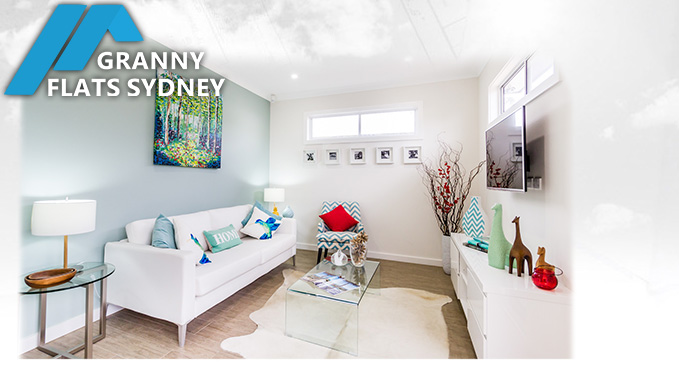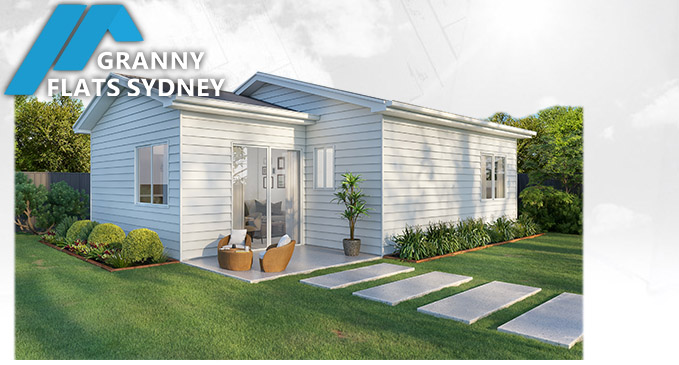Standard Inclusions
Home » Standard Inclusions
STANDARD INCLUSIONS
SITE PREPARATION
-
Connection of Granny Flat to ALL Services to a distance of 8 metres ($480 per. sq. m beyond this) including:
-
Connection to Existing Dwelling’s Sydney Water Supply Lines
-
Connection to Existing Dwelling’s Sewer Lines
-
Connection to Existing Stormwater Drainage System
-
Connection to Power Mains in Existing Dwelling’s Meter Box
-
EXCAVATION – 150mm of cut and 150 mm of fill. Note: We will endeavour to reuse all excess soil as fill but may need to discard some soil, and other excavated material to your Local Tip at an additional cost.
INSURANCES
-
NSW Builder’s Home Owner Warranty Insurance – Seven Years Warranty as per Fair Trading regulations
-
All Deliveries Guaranteed and Insured against damage, loss or theft.
STRUCTURAL
-
Granny Flat constructed as per the Building Code of Australia & all relevant Australian Standards
-
Registered Survey for correct Siting of Granny Flat Structure
-
Concrete Slab
-
Engineered 90mm Walls and Roof Trusses
-
450 mm Eaves to Hip Roofs
-
300 mm Eaves on Skillion Roofs (Gutter ends only)
-
450 mm Eaves to Double-Skillion Roofs (Gutter ends only)
-
Wind rating as per council requirements
-
Waterproofing and Termite-Treatments as per Australian Stds and BASIX Certificate – installed by qualified technicians
EXTERNAL FITTINGS
-
-
Insulation: Polyester Batts in all External Walls & Polyester Batts in Ceiling. Foil/Sarking to Roof. Sarking to External Walls as per BASIX Certificate
-
Roof Coverings: Quality Concrete Tiled Roof (Coloured Steel Roofing Optional)
-
Windows & Glass Sliding Door: High-Grade Feature Aluminium Windows, Easy-Glide and Powder-Coated Sliding Aluminium Doors & Windows with Fly Screens (Our competitors only offer cheap and thinly made windows as standard)
-
Entrance Door: Your selection from Timber Solid-Core Hume Doors range.
-
Paint: Dulux Weathershield external paint colour range – undercoat plus 2 over-coats
-
Two External Spotlights
-
Gutters, Eaves, Fascia and Downpipes are connected to the existing stormwater drainage system – per relevant Australian Standards.
INTERNAL FITTINGS
-
10 mm Plasterboard to Walls & Ceilings
-
Villaboard to all wet areas including Waterproofing
-
90 mm Industry Standard Cornices, 70 mm Architraves and Trimmings (Ornate trimmings available as optional upgrades)
-
Your selection of Internal Doors
-
Your selection of light fittings and covers
-
Your selection of 10 power points (additional Power Points Optional)
-
Your selection of colours and patterns for all tiling, flooring and paint
KITCHEN
-
Five Linear Metre Kitchen including:
-
Your choice of Laminated finished joinery with post-form bench top
-
Your choice of Laminated kitchen cupboards (Polyurethane Optional)
-
Your choice of Laminated kitchen bench tops (SmartStone Optional)
-
1.5 bowl quality stainless steel sink with draining board (2.0 bowl optional)
-
6-Star Rated Flick-mixer tap
-
Easy glide kitchen drawers
-
Your Choice of Ceramic or Stainless -Steel 4 Burner Gas or Electric cook-top.
-
Electric Built-in oven (Fan-Forced Gas oven optional)
-
Your choice of Quality stainless-steel or ceramic Filtered Exhaust Fan (rangehood), light switch is manually controlled.
BATHROOMS
-
Quality 900mm x 900mm framed glass shower
-
Dual flush Vitreous Toilet Suite
-
Laminate Joinery with Post-Form Benchtop
-
900mm High Mirror
-
Towel rail
-
Toilet roll holder
-
3 in 1 lamp heater fan
-
Selection of quality tap-ware
-
Tiling to Bath & Laundry floor area
-
Tiled splash backs to floor perimeter & shower/bath area
-
Heat Lamp & Exhaust Fan, Ducted to the roof cavity
-
BASIX Compliant Hot Water – ‘Instantaneous LPG Gas Bottles’ (Instantaneous Mains-Gas, ‘Electric Heat Pump’ or Solar Hot Water Optional)
LAUNDRY
-
30L laundry tub (choice of steel or laminated)
-
Tiled splash-back
FLOOR COVERINGS
-
Quality Timber Hybrid Clip-Lock to all rooms as standard
-
Tiles to wet areas i.e: toilet, laundry, bathroom & en-suite
PLUMBING & DRAINAGE
-
Sewer and floor drain pipes connected to the existing mains system
-
Downpipes connected to existing gravity-fed or charged system (Optional Dispersion Pit if required by Local Council)
-
Dual flush cistern
-
1x External Tap
ELECTRICAL & SERVICES
-
Energy-efficient oyster lights throughout the granny flat dwelling
-
Fluorescent lights in the kitchen
-
Energy-efficient lighting over the kitchen sink & bench
-
Double power points to all rooms
-
1x Television to Antenna & 1x Telephone Outlet for Phone & ADSL Internet Connection (Optional Extra Connection Points)
-
Smoke Alarm Hardwired to the electrical system
-
New Electrical Distribution Board Supplied and Fitted within Granny Flat
-
1x External Outdoor PowerPoint
FINAL INSPECTION
-
Cleaning of the work area during work and upon completion
-
Inspection with Owner and Certifying body prior to Final Occupation
OPTIONALS
-
Clothes-Line
-
TV Roof Antenna
-
Vertical Blinds to all Windows & Glass Slider OR Roller Blinds
-
More Options: Customize your OPTIONAL INCLUSIONS HERE
